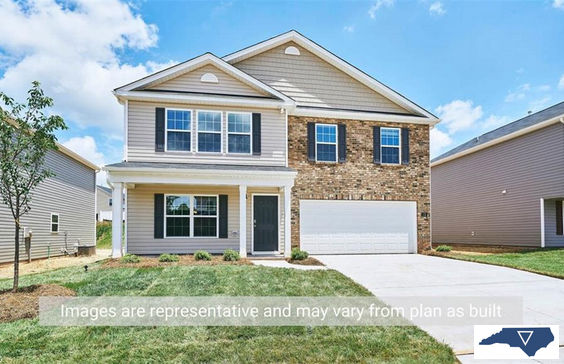Single FamilySold
List Price $354,990
Sold Price $339,990
129 Ashfield Lane 24
Lexington, NC 27292
Listed by: Dr Horton, 336-242-4838
MLS: Triad MLS
4Beds
2Full1Half Baths
2,644Sq Ft
Est. Mortgage
$1,932/mo
Welcome to Ashfield!! The popular Kyle floorplan is underway and just what you are looking for on a large .51 acre Homesite. Office with glass doors as you walk in the entryway. Formal dining room plus large great room that opens to breakfast area and kitchen. Kitchen has center work island and lovely window over the sink. Stainless appliances and granite countertops glisten with the Cane Shadow Cabinets. Primary suite upstairs with vaulted ceiling and bath with 5' shower. 3 additional bedrooms surround the spacious Loft.
Sale data is for informational purposes only and is not an indication of a market analysis or appraisal.
Get in touch
Community / School Information



































