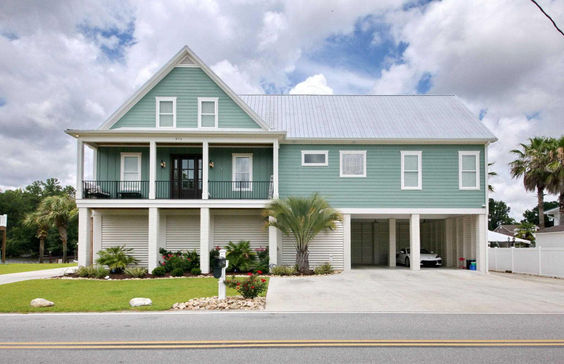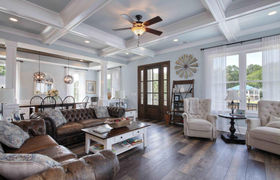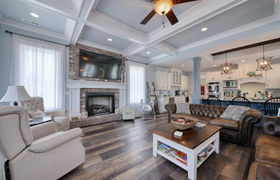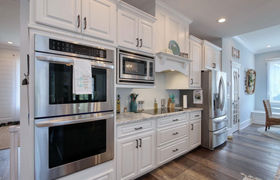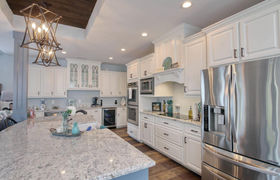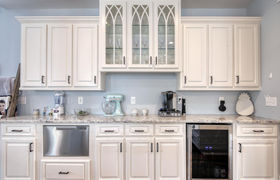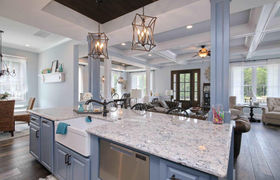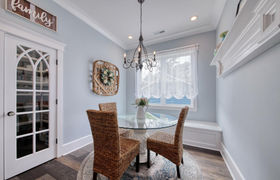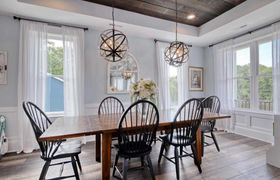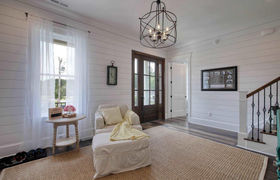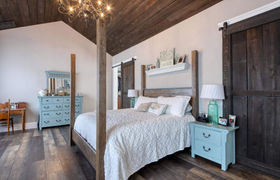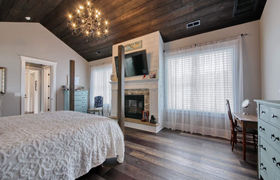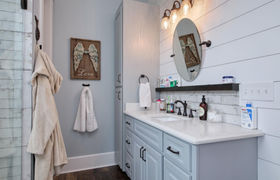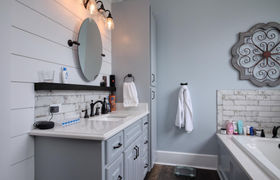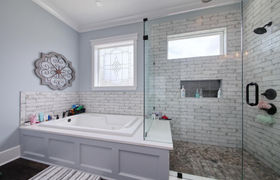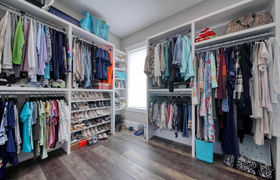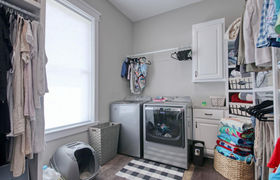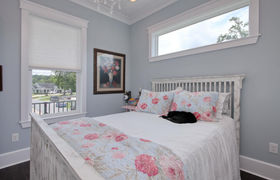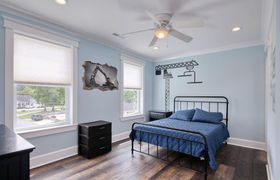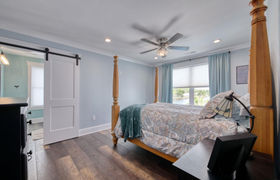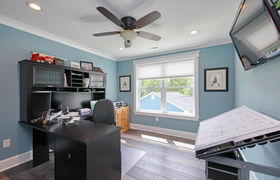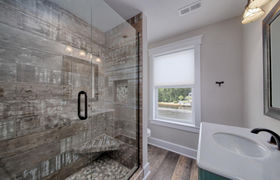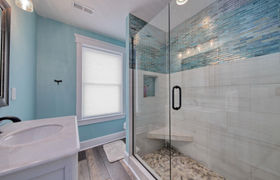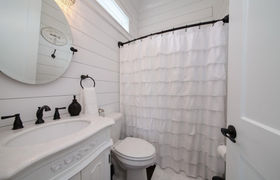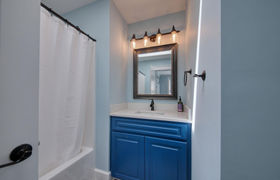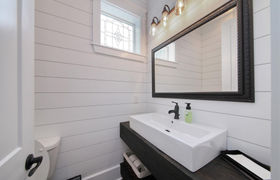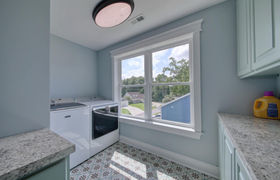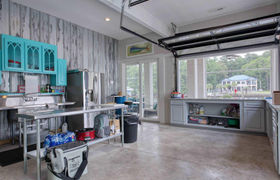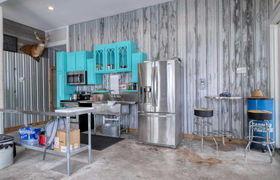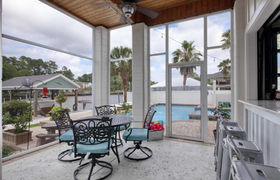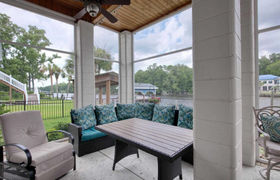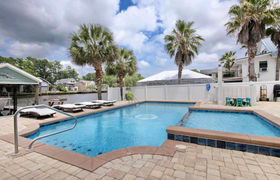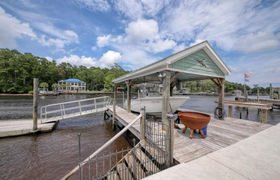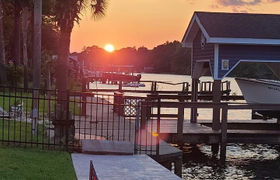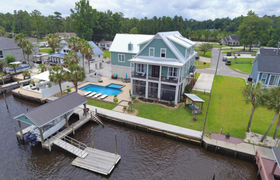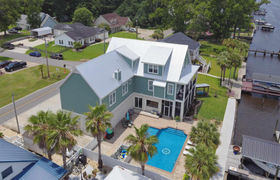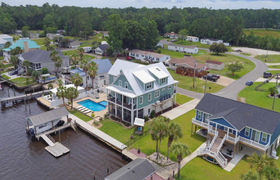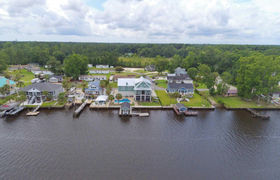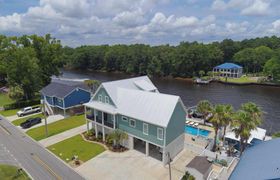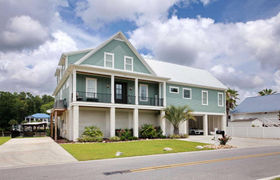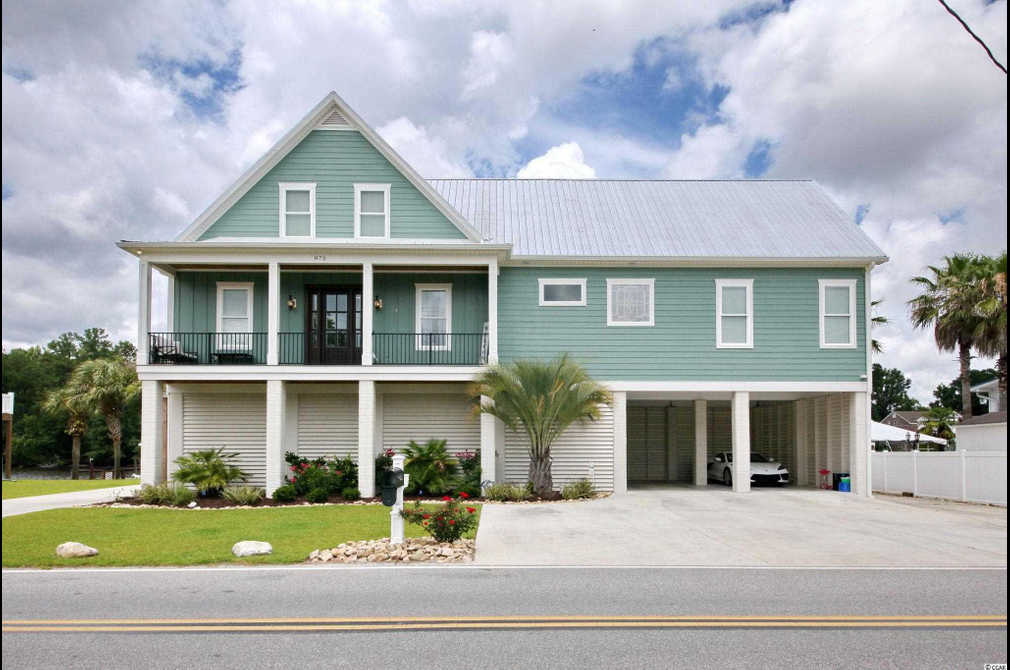$7,481/mo
A MUST SEE HOME DIRECTLY on the INTRACOASTAL WATERWAY! This home, built in 2019, has beautiful water views from most every room. The main level features an open floor plan. The luxury kitchen consists of a large island, granite countertops and stainless appliances including a double oven, beverage cooler and 2 dishwashers that are a chef’s dream. Plenty of custom cabinetry fills the kitchen along with a walk-in pantry and breakfast nook. The living room boasts coffered ceilings and a gas fireplace. Enjoy stunning sunset views over the ICW from the balcony located directly off the living space. There is also a formal dining room. Included on the main level is the expansive master suite that features 14ft-vaulted ceilings, a gas fireplace and large walk in closet with custom shelving and laundry area. The master bath features 2 separate vanities, large tiled walk-in shower and jetted soaking tub. This level includes one guest bedroom with private bath. On the third level you will find 3 additional bedrooms each with private bath and a large laundry room with custom cabinetry. All three levels of the home can be reached by elevator and/or the gorgeous staircase. There is storage galore including a walk in storage room off of the master suite and two storage areas on ground level. The home has a generator and an integrated entertainment system that includes surround sound, outdoor speakers, security cameras and much more. The ground level of this home features a second kitchen area and a full bath. This is perfect for entertaining alongside your private 35x15 gunite pool with kiddie area. Enjoy your oversized screened in porch for those evening breezes. Home features a covered boatlift and floating dock that make it easy for those sunset cruises. Another convenience and rare find is the ample space to park your RV which includes full hook-ups. This home has so many details and is a must see. If you have always dreamed of living directly on the water, look no further!
